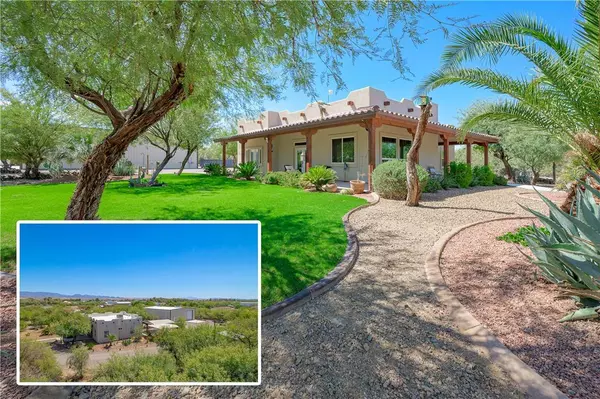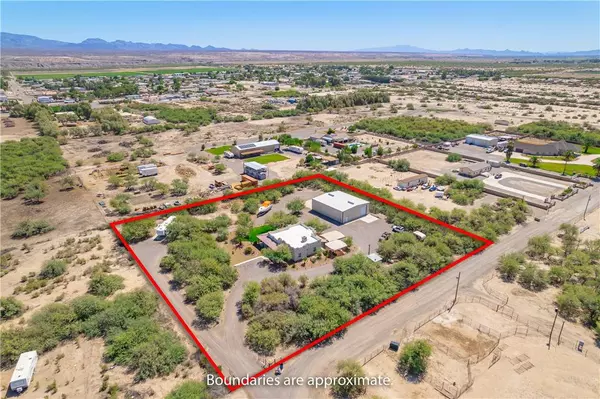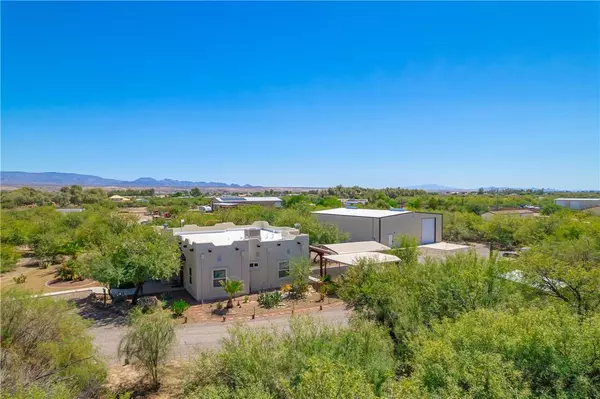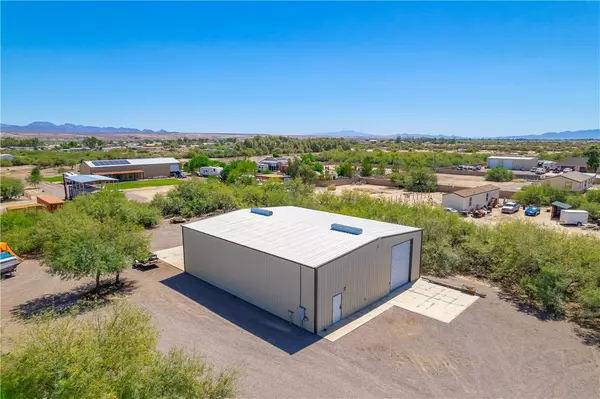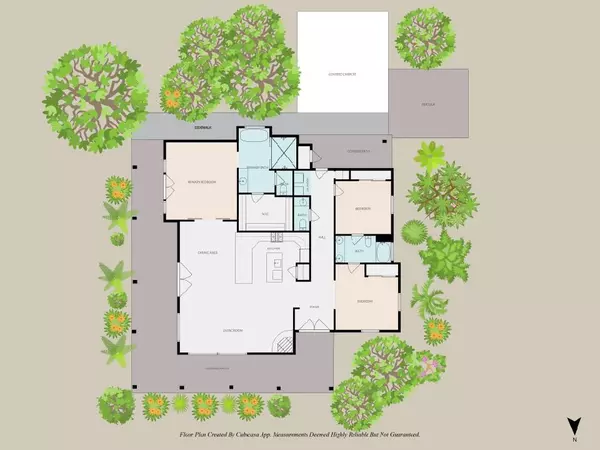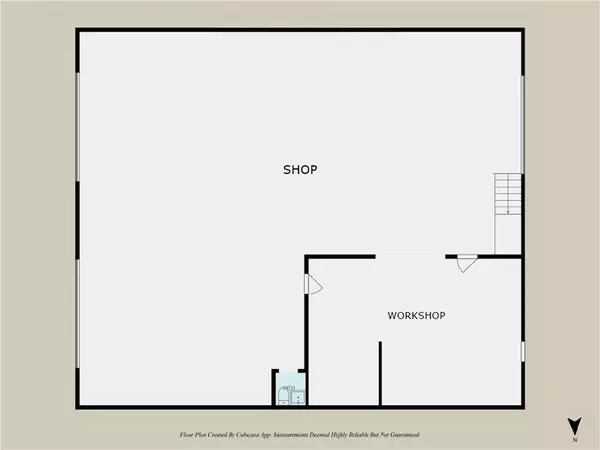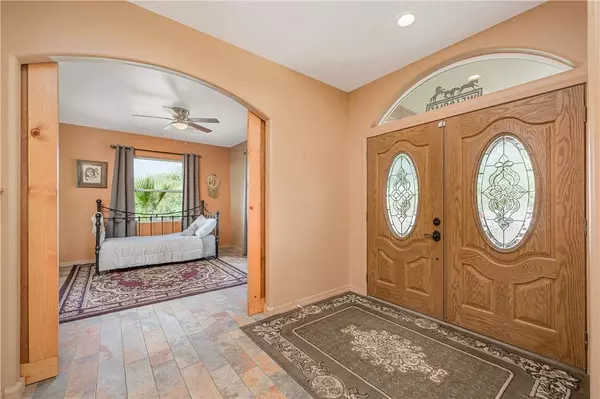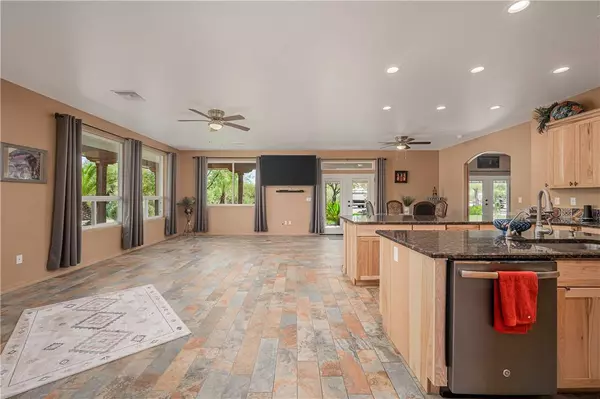
GALLERY
PROPERTY DETAIL
Key Details
Property Type Single Family Home
Sub Type Single Family Residence
Listing Status Active
Purchase Type For Sale
Square Footage 2, 005 sqft
Price per Sqft $391
MLS Listing ID 032434
Style One Story
Bedrooms 3
Full Baths 2
Half Baths 1
HOA Y/N No
Year Built 2018
Annual Tax Amount $3,067
Tax Year 2024
Lot Size 2.500 Acres
Acres 2.5
Property Sub-Type Single Family Residence
Location
State AZ
County Mohave
Building
Lot Description Agricultural, Easement, Private Road, Residential Lot, Street Level
Entry Level One
Sewer Septic Tank
Water Well
Architectural Style One Story
Level or Stories One
New Construction No
Interior
Interior Features Breakfast Bar, Bathtub, Ceiling Fan(s), Dining Area, Granite Counters, Great Room, Kitchen Island, Main Level Primary, Primary Suite, Open Floorplan, Pantry, Separate Shower, Tub Shower, Walk-In Closet(s), Window Treatments, Programmable Thermostat
Heating Heat Pump, Central, Electric
Cooling Heat Pump, Central Air, Electric
Flooring Tile, Hard Surface Flooring or Low Pile Carpet
Fireplaces Type Wood Burning
Fireplace Yes
Appliance Dryer, Dishwasher, Disposal, Gas Oven, Gas Range, Microwave, Refrigerator, Water Softener, Water Heater, Water Purifier, Washer, ENERGY STAR Qualified Appliances
Laundry Inside
Exterior
Exterior Feature Garden, Sprinkler/Irrigation, Landscaping, RV Parking/RV Hookup, Shed
Parking Features Carport, Detached, RV Access/Parking, Garage Door Opener
Garage Spaces 10.0
Carport Spaces 1
Garage Description 10.0
Fence Back Yard, Front Yard, Wire
Pool None
Utilities Available Propane
View Y/N Yes
Water Access Desc Well
View Mountain(s), Panoramic
Roof Type Membrane,Metal,Tile
Accessibility Low Threshold Shower, Wheelchair Access
Porch Covered, Patio
Private Pool No
Others
Senior Community No
Tax ID 225-21-054
Security Features Prewired,Security System Owned
Virtual Tour https://www.propertypanorama.com/instaview/war/032434
SIMILAR HOMES FOR SALE
Check for similar Single Family Homes at price around $785,000 in Mohave Valley,AZ

Active
$699,000
8893 S Calle Del Media, Mohave Valley, AZ 86440
Listed by Real Broker5 Beds 5 Baths 5,209 SqFt
Active
$399,000
8095 S Aspen DR, Mohave Valley, AZ 86440
Listed by Friends at the River Realty3 Beds 2 Baths 1,612 SqFt
Active
$469,500
1713 E Cottonwood LN, Mohave Valley, AZ 86440
Listed by Innovative Property Solutions3 Beds 2 Baths 2,178 SqFt
CONTACT


